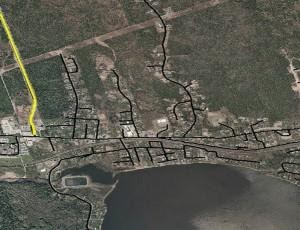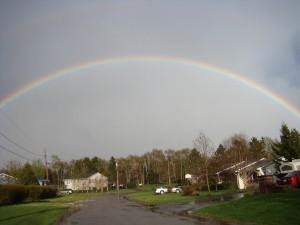 The Town’s Development Officer may ask for additional information, but shall, within six weeks after receipt of all information requested, either approve the Tentative Subdivision Plan, subject to terms and conditions, or reject the Plan. Approval of the Tentative Subdivision Plan is granted by the Development Officer only after review by all relevant authorities and recommendation by the Planning Advisory Committee and/or Council approval to issues of the street location, services, and Land for Public Purposes. Tentative Subdivision Plan approval is valid for up to one year.
The Town’s Development Officer may ask for additional information, but shall, within six weeks after receipt of all information requested, either approve the Tentative Subdivision Plan, subject to terms and conditions, or reject the Plan. Approval of the Tentative Subdivision Plan is granted by the Development Officer only after review by all relevant authorities and recommendation by the Planning Advisory Committee and/or Council approval to issues of the street location, services, and Land for Public Purposes. Tentative Subdivision Plan approval is valid for up to one year.
Land for Public Purposes
Land for Public Purposes is also required by the province to provide public green space equivalent to 8% of the area of newly created lots. Council may choose to take cash-in-lieu of land based on the value of the land at the time of subdivision application.
Each subdivision of land is subject to a proportionate share of the property to be assigned to the Town as Land for Public Purposes (formerly referred to as Green Space). Subdivision Plans can vest those parcels, exclusive of lands within the newly laid out lots or any new public streets by showing the parcel as Land for Public Purposes on the Plan.
Similarly, Council may choose to take money in lieu of Land for Public Purposes. In this case, the value of the property at the time of subdivision application is determined (reflecting the value of the property prior to further development) and also reflects only the land value in the case of any property with existing buildings or other improvements.
Operationally, the Town uses the current value of the property as assessed by the Province under Service New Brunswick’s Real Property Assessment Program. Both the Municipality and the individual property owner pay for this service through a charge added to annual property tax bill.
Street Names
Proposed street names are to comply with the Town’s Naming Policy for Streets and Civic Facilities. Names should not be duplicated or be similar in pronunciation to any existing or reserved street name within the Town. Proposed street names are reviewed and approved by the Planning Advisory Committee and accepted by Council in approval of the Subdivision Plan. The Municipality will purchase and install street name signage at all intersections of a public right-of-way, subject to the payment of the cost by the Developer.
Active Transportation
The requirement for Active Transportation facilities such as sidewalks, bike lanes, walking trails, etc. will be determined at the time of the Tentative Subdivision Plan review process.
Street Intersections and Driveways
 Street intersections must be constructed in compliance with Transportation Association of Canada (TAC) Guidelines. Where proposed streets are to be constructed along Colonel Nase Boulevard, perpendicular
Street intersections must be constructed in compliance with Transportation Association of Canada (TAC) Guidelines. Where proposed streets are to be constructed along Colonel Nase Boulevard, perpendicular
street alignments will be within a range of 70 to 110 degrees. Intersections with more than two streets will not be permitted and intersections, whether on the same side of the street or on opposite sides shall not be closer than 50 m measured from the nearest edges of the right-of-way. The Town has adopted a Reference Guideline for Residential Driveways, with Commercial Driveways meeting provisions in the Zoning By-Law. Site distances are established per speed limit for all accesses. No residential driveways will be permitted on Colonel Nase Boulevard between Highland Road and River Valley Drive.
Sanitary Sewer Connections
The Town has an application process for connections to the municipal service. A refundable deposit is applied to ensure required documentation and inspections are recorded and any damage to municipal infrastructure is restored.
Storm Water Connections: Zero net flow calculations will be required to determine the amount of storm water directed to the existing open ditch/storm drainage.